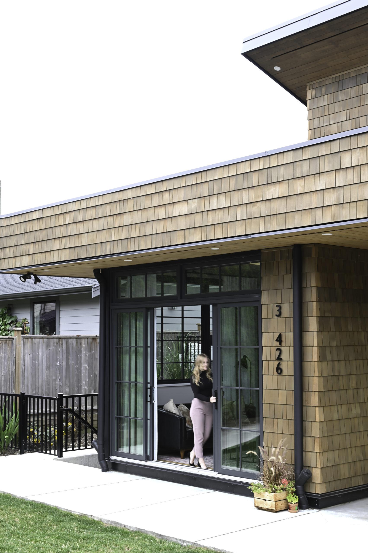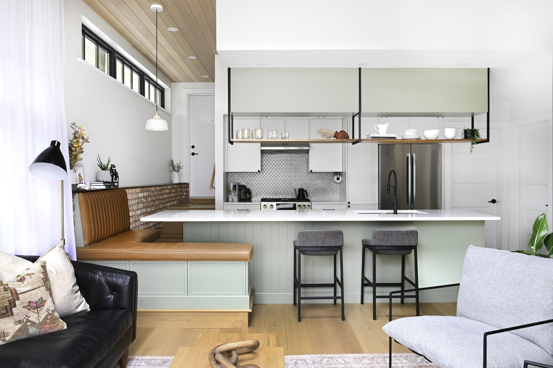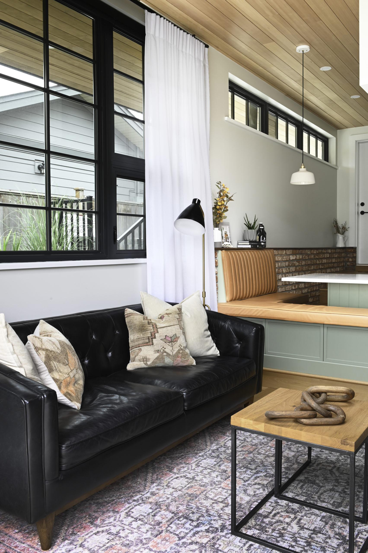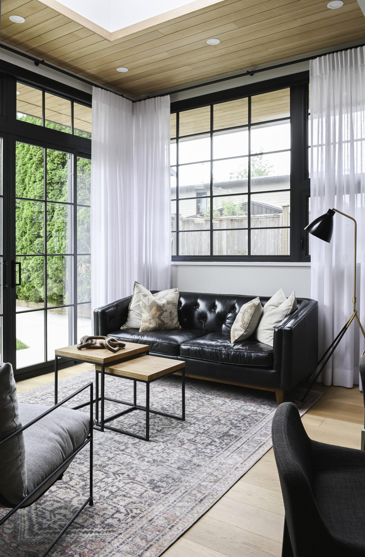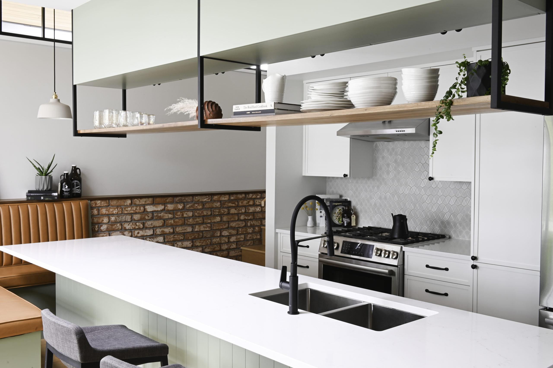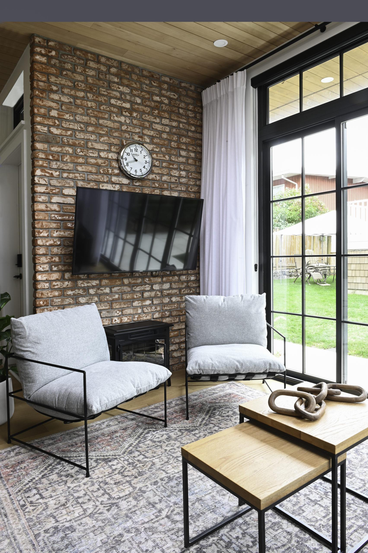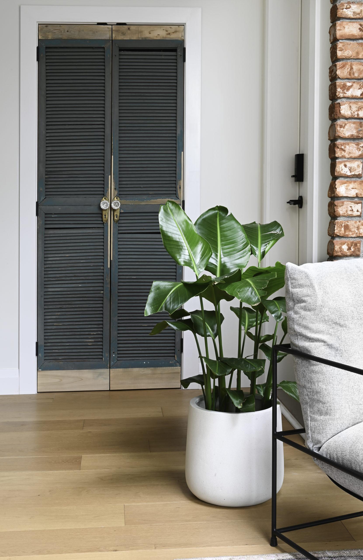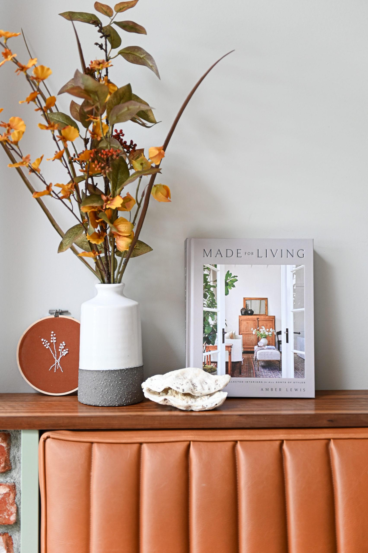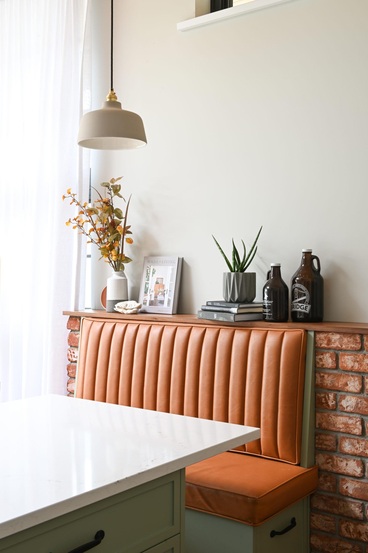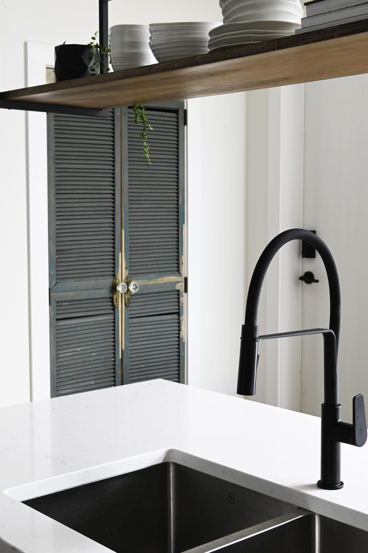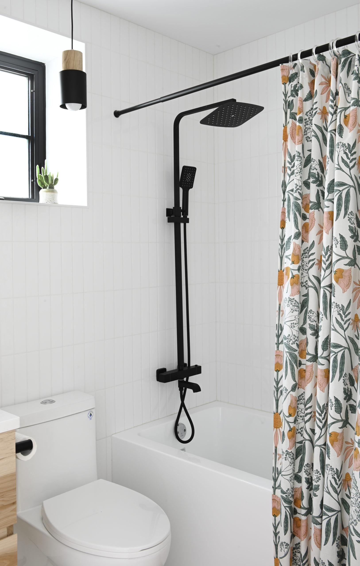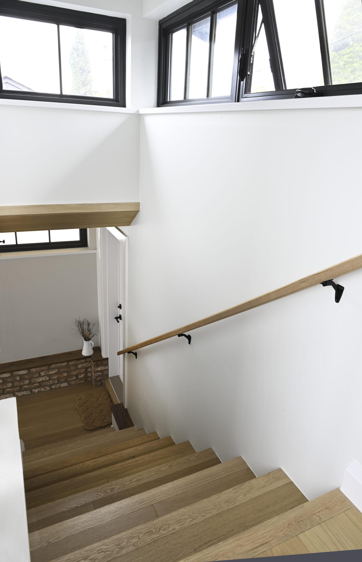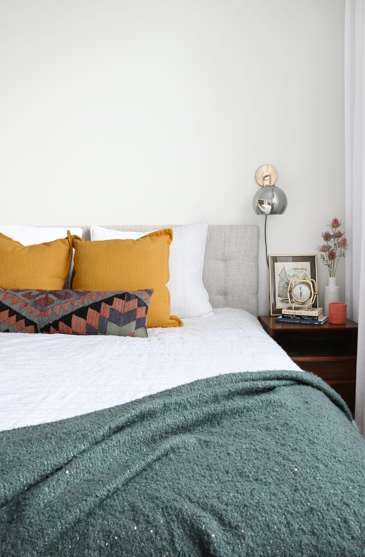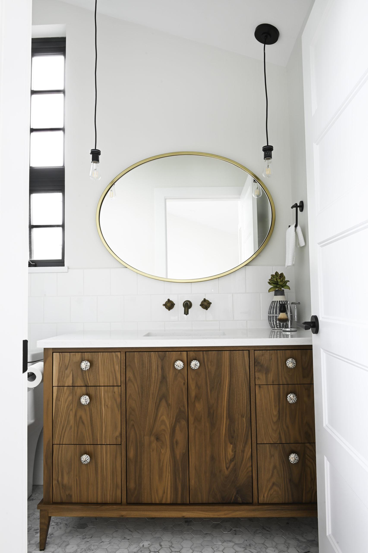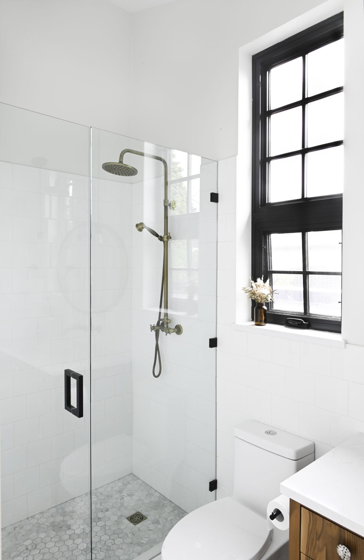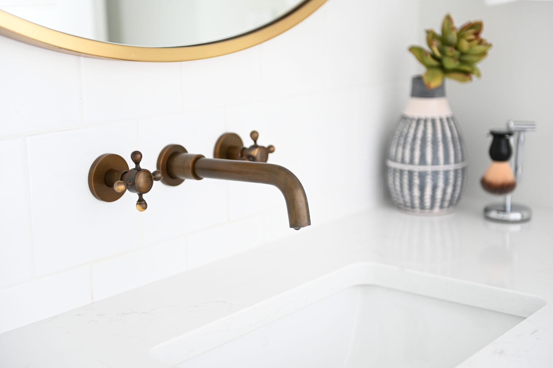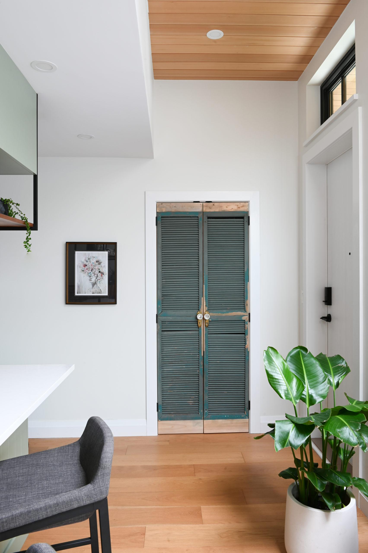Project Description
North Vancouver Laneway
| Project: | New Construction |
|---|---|
| Scope: | Full ID package, whole home |
| Location: | North Vancouver |
| Builder: | Revel Built Construction |
| Architect: | Architrix Studios |
This West Coast Laneway home serves as both an additional home on the client’s property and their primary residence. They wanted a space that felt inviting and cozy without highlighting the home’s limited square footage. We designed a kitchen based on their love of pub-style dining with layers of materials that added dimension. Brick wall details, high tongue-and-groove ceilings of natural wood, a warm colour palette and a custom banquette-style eating nook make the home feel lived in and comfortable. Storage was added in every possible space and the oversized island allows the family to host friends at the counter.
A hanging, open shelving storage unit, allows all the natural light to flood through, and a neutral backsplash and simple shaker cabinet profile keeps the style cost effective and timeless.
Design Highlights
- Functionality – Extra storage space throughout the home
- Curated pieces that created a “collected” feel
- Tall ceilings with wood details
- Custom drapery and window coverings
