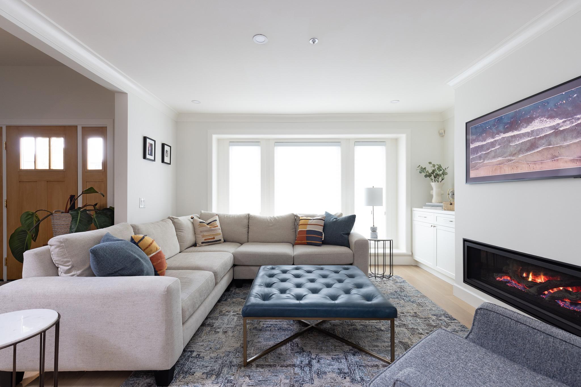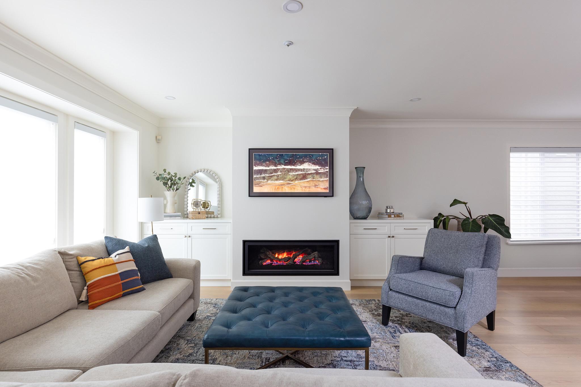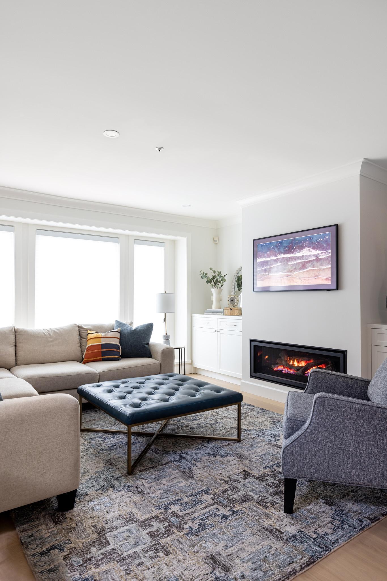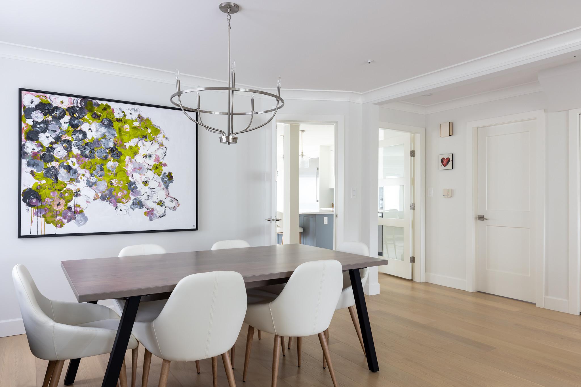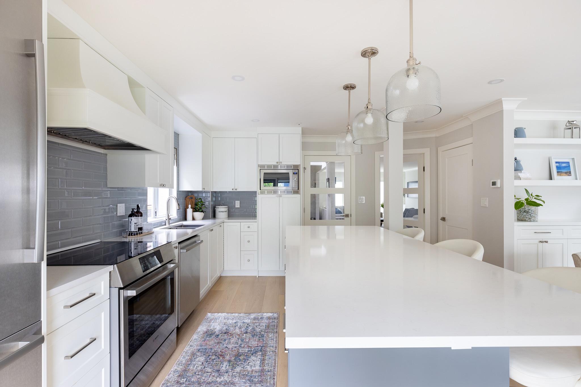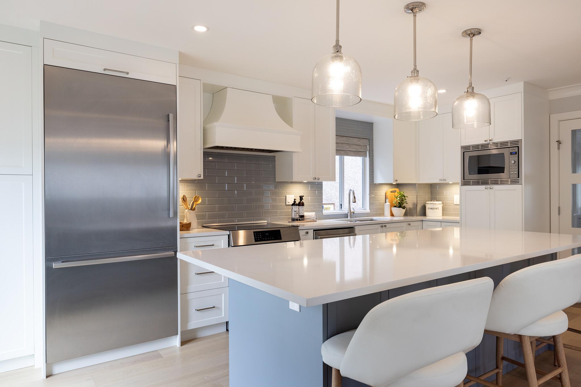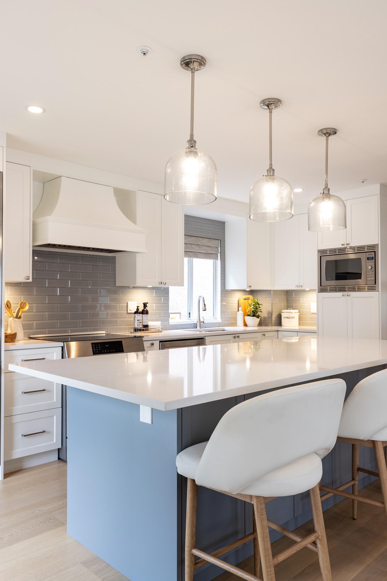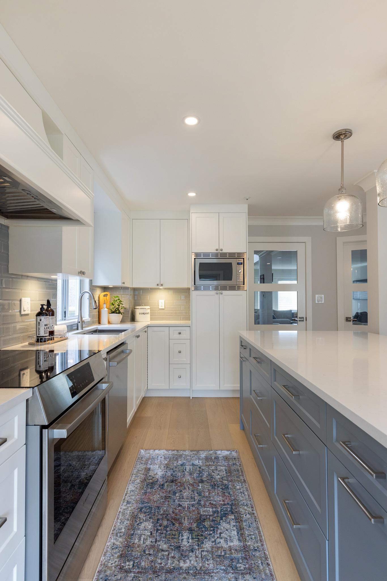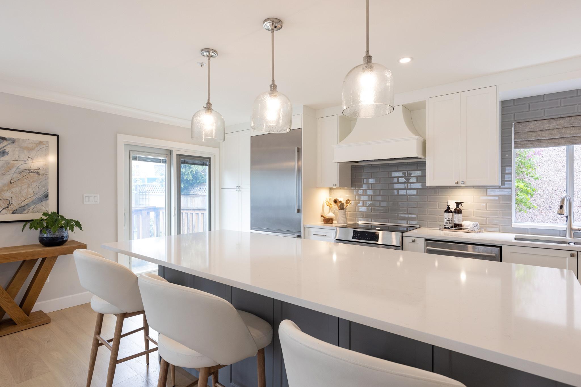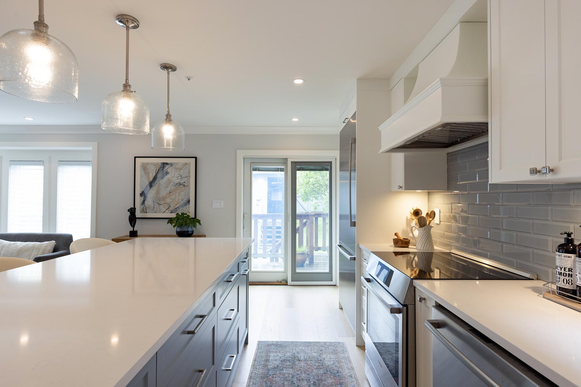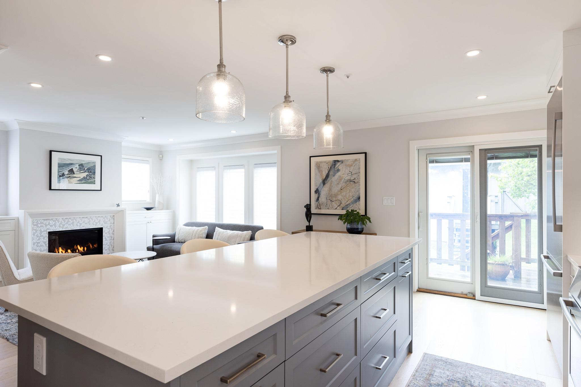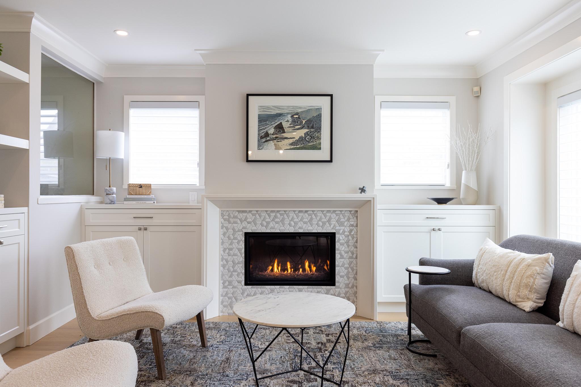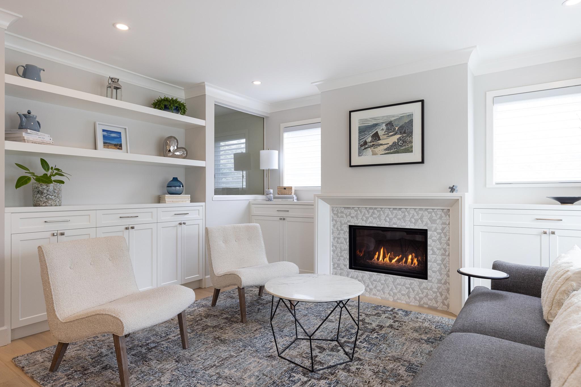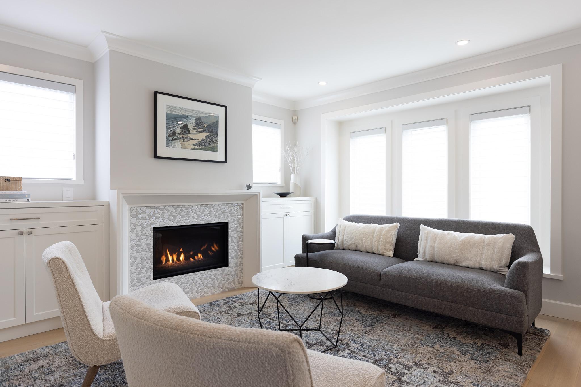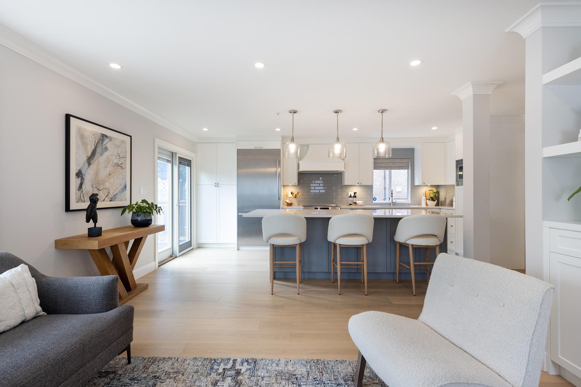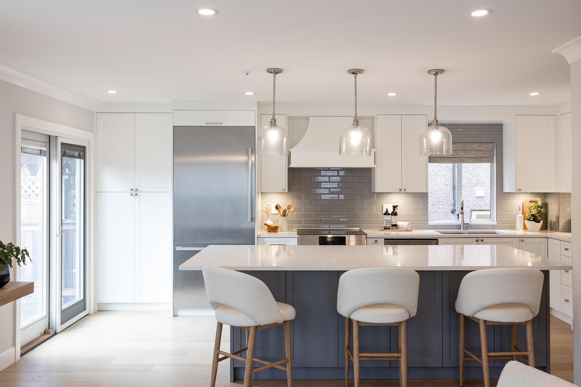Project Description
Dunbar Dreaming
Renovation
| Project: | Renovation |
|---|---|
| Scope: | Main Floor, Upper Floor, Front Exterior |
| Location: | Dunbar, Vancouver |
| Builder: | Capital Contracting |
Tucked onto a tree-lined street in Vancouver’s Dunbar neighbourhood, this home had loads of potential. The close family with adult children, had lived in the home since the early 90s and they were dreaming of an updated inside and out. We maintained the homes distinct living spaces, by not removing any walls or doors on the main floor, but we ditched the dated details like the sunken front living room and pony walls. A new kitchen with tall pantry storage and an elongated footprint, allowed for a large eat-up island where everyone can gather, and two fireplace updates created fresh spaces to spread out and relax.
Design Highlights
- New flooring throughout
- Updated casings, trims and doors
- Induction range for an elevated cooking experience
- New fireplace inserts for better heat efficiency
- Full Custom furniture package
- New Window Coverings
