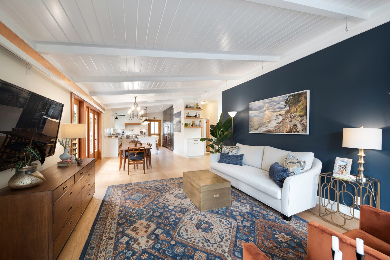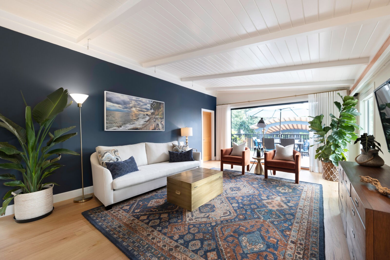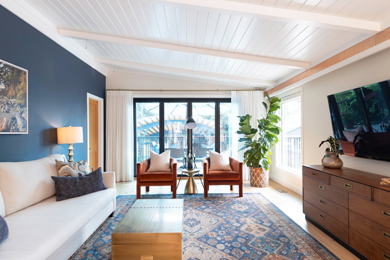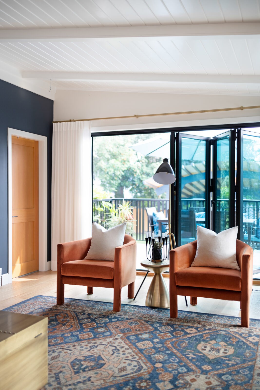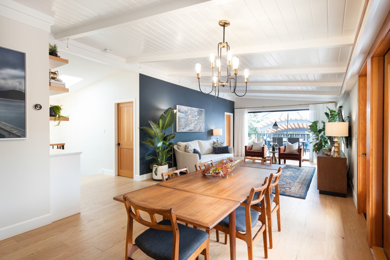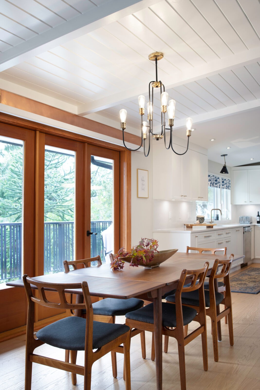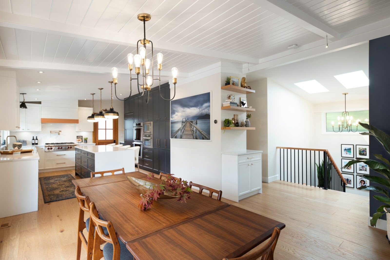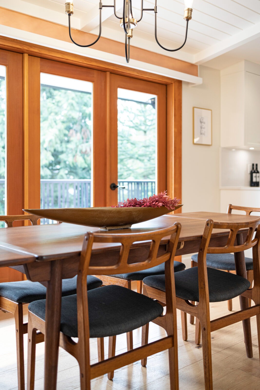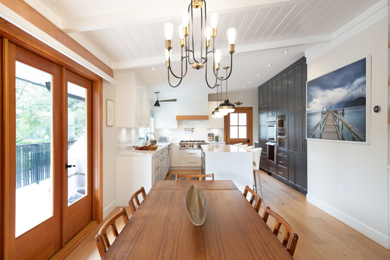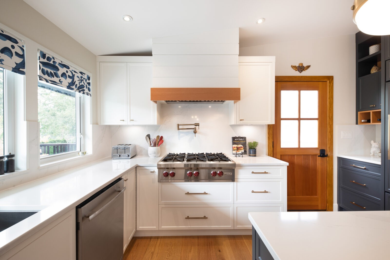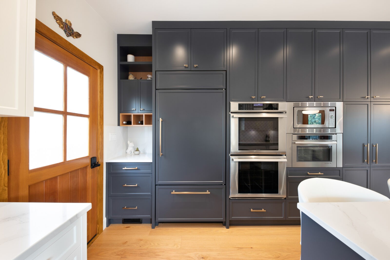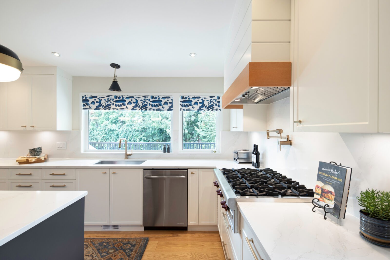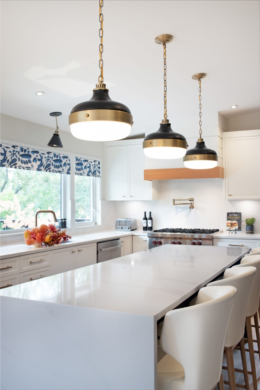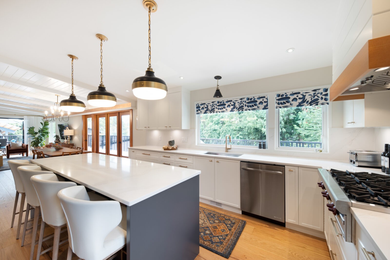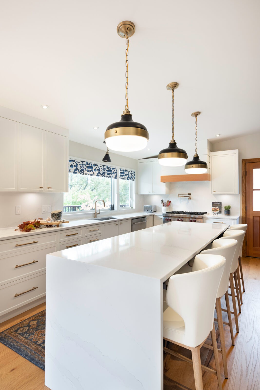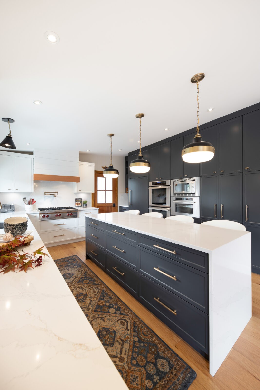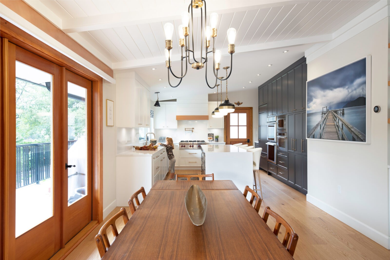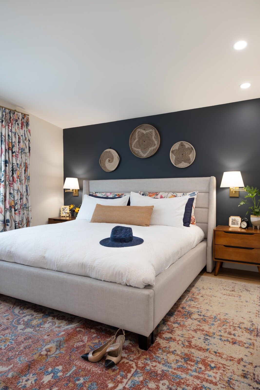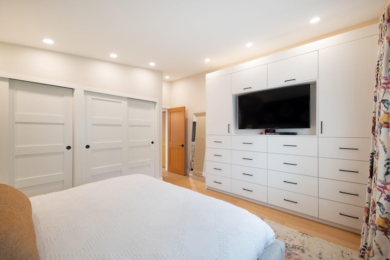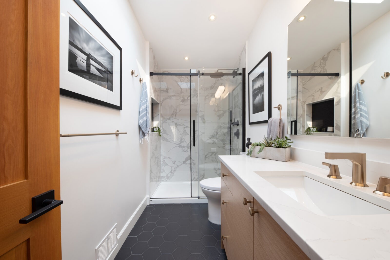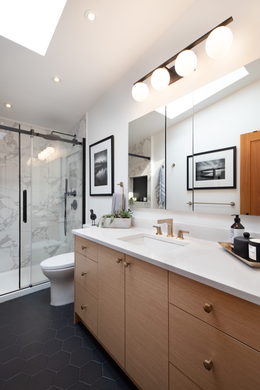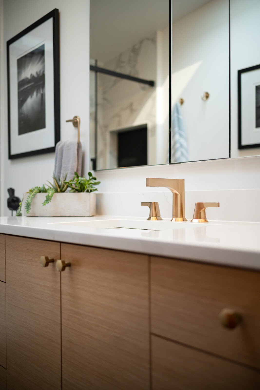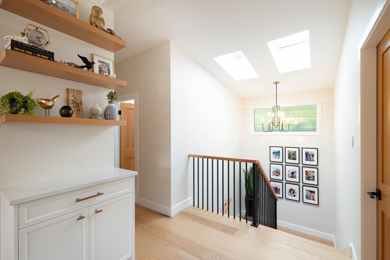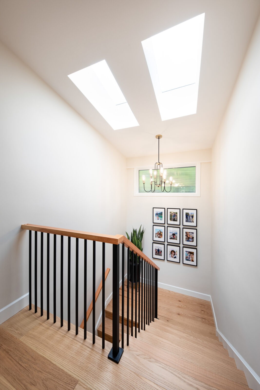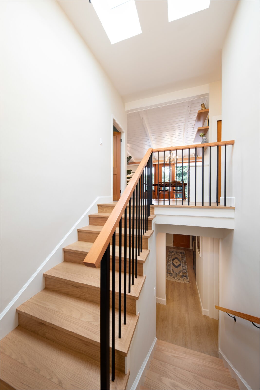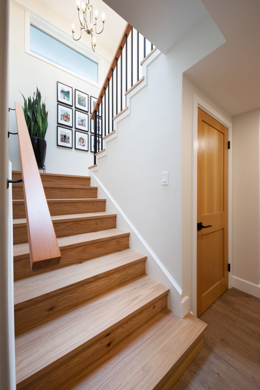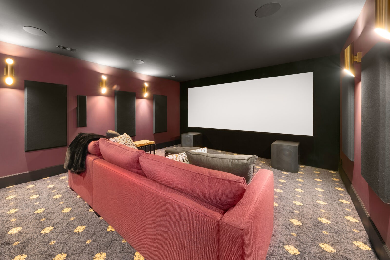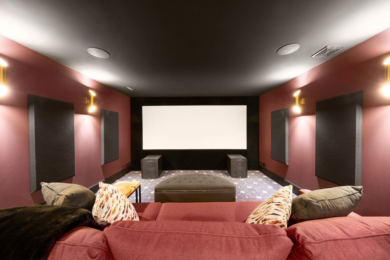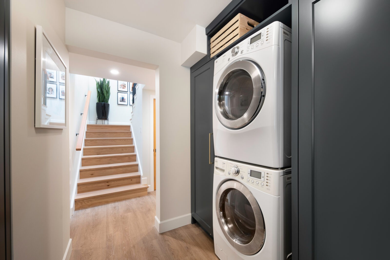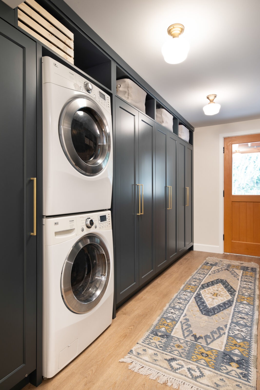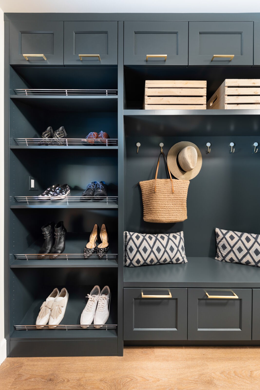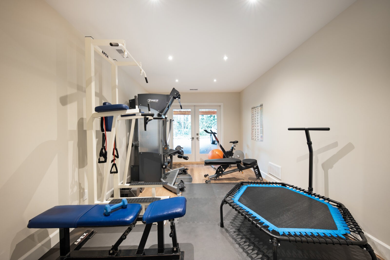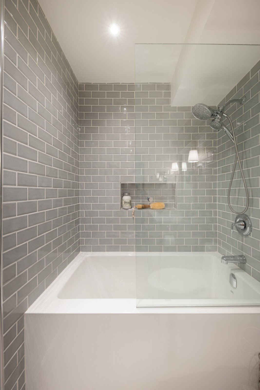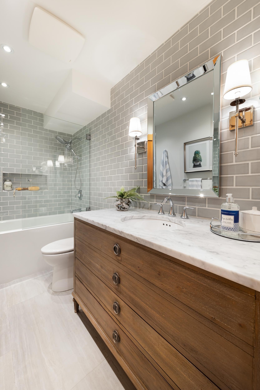Project Description
Modern Coastal
| Project: | Renovation |
|---|---|
| Scope: | Whole home, 2800 sq ft |
| Location: | Cloverdale |
Project Management
and Interior Design
by Welton Design Group
Resort-style living was the lofty goal for this 1950s bungalow on a large lot in Surrey’s pretty Cloverdale neighbourhood. We removed a large, central fireplace structure in order to open up the main floor completely – allowing the family to see right into their lovely backyard through accordion doors. A large, chef’s kitchen with a 9 foot island and high end appliances, sets the stage for big gatherings that spill out onto the deck. The clients like the existing fir interior doors, so that became our starting point when choosing this warm, colourful palette and finishes. The result is an inviting, collected space that feels unfussy and casual, with space for everyone to relax.
Design Highlights
- Completely sound-proof, high-end home theatre
- Large, catchall entry/mudroom with tons of storage
- Two office spaces to work from home
- Fully equipped gym
- High-efficiency furnace, air-conditioning and tankless hot water
- Custom drapery and window coverings
